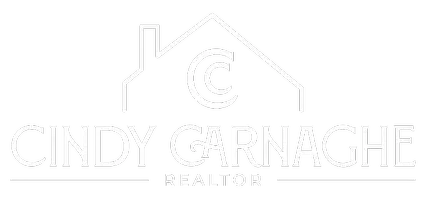
4 Beds
3 Baths
3,145 SqFt
4 Beds
3 Baths
3,145 SqFt
Key Details
Property Type Single Family Home
Sub Type Single Family Residence
Listing Status Active
Purchase Type For Sale
Square Footage 3,145 sqft
Price per Sqft $1,589
MLS Listing ID 425079055
Bedrooms 4
Full Baths 2
HOA Y/N No
Year Built 1952
Lot Size 0.934 Acres
Acres 0.9344
Property Sub-Type Single Family Residence
Source San Francisco MLS
Property Description
Location
State CA
County San Mateo
Area Middlefield To El Ca
Direction Take Marsh Road from 101 or Dumbbarton Bridge in to Atherton. Left at Middlefield Rd. Right on Encinal Ave. Property on left (corner). Use 2nd gate with security code box, 1st gate is exit only.
Rooms
Family Room Sunken
Guest Accommodations No
Master Bathroom Window, Walk-In Closet, Tile, Shower Stall(s), Multiple Shower Heads, Double Sinks
Master Bedroom Walk-In Closet, Outside Access, Ground Floor
Living Room Open Beam Ceiling
Dining Room Space in Kitchen, Formal Room, Dining/Living Combo, Dining Bar, Breakfast Nook
Kitchen Tile Counter, Pantry Cabinet, Island, Butcher Block Counters, Breakfast Area
Interior
Interior Features Wet Bar, Open Beam Ceiling, Formal Entry
Heating Natural Gas, Fireplace(s), Central
Cooling Ceiling Fan(s)
Flooring Wood, Tile, Linoleum, Carpet
Fireplaces Number 3
Fireplaces Type Wood Burning, Master Bedroom, Living Room, Gas Piped, Family Room
Equipment Networked
Window Features Window Screens,Dual Pane Partial,Bay Window(s)
Appliance Other, Wine Refrigerator, Microwave, Gas Water Heater, Gas Cook Top, Double Oven, Disposal, Dishwasher, Built-In Electric Oven
Laundry Washer Included, In Garage, Gas Hook-Up, Dryer Included
Exterior
Parking Features Uncovered Parking Spaces 2+, RV Storage, RV Possible, Interior Access, Garage Facing Front, Attached
Garage Spaces 2.0
Fence See Remarks, Full, Entry Gate, Electric, Cross Fenced
Pool See Remarks, Solar Heat, Pool/Spa Combo, Pool Sweep, Pool Cover, On Lot, Gunite Construction, Built-In
Utilities Available Sewer In & Connected, Public, Natural Gas Connected, Internet Available, Electric, DSL Available, Cable Connected
View Other
Roof Type See Remarks,Shingle
Topography Level,Snow Line Below,Trees Many
Street Surface Paved,Asphalt
Porch Uncovered Patio, Front Porch, Covered Patio, Awning
Total Parking Spaces 10
Private Pool Yes
Building
Lot Description Split Possible, Private, Landscape Misc, Landscape Front, Landscape Back, Corner
Story 1
Foundation Combination, Raised, Slab
Sewer Public Sewer
Architectural Style Traditional, Ranch
Schools
Elementary Schools Menlo Park City Elem
Middle Schools Menlo Park City Elem
High Schools Sequoia Union High
School District San Mateo
Others
Senior Community No
Tax ID 061-340-010
Special Listing Condition None
Pets Allowed Yes

GET MORE INFORMATION

REALTOR® | Lic# 01210789


