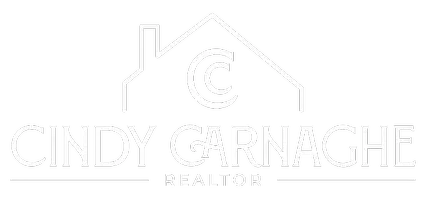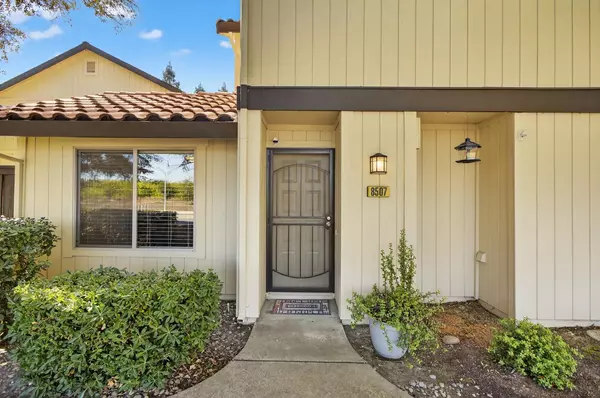
3 Beds
3 Baths
1,411 SqFt
3 Beds
3 Baths
1,411 SqFt
Open House
Sun Sep 21, 2:00pm - 4:00pm
Key Details
Property Type Single Family Home
Sub Type Single Family Residence
Listing Status Active
Purchase Type For Sale
Square Footage 1,411 sqft
Price per Sqft $276
Subdivision The Village
MLS Listing ID 225121196
Bedrooms 3
Full Baths 2
HOA Fees $510/mo
HOA Y/N Yes
Year Built 1986
Lot Size 1,577 Sqft
Acres 0.0362
Property Sub-Type Single Family Residence
Source MLS Metrolist
Property Description
Location
State CA
County Sacramento
Area 10823
Direction 99 exit Sheldon Rd, continue on to Center Parkway, right into community, home is first building on the right.
Rooms
Guest Accommodations No
Master Bathroom Shower Stall(s), Stone, Tile, Window
Master Bedroom Closet
Living Room Other
Dining Room Formal Room
Kitchen Pantry Cabinet, Granite Counter, Stone Counter
Interior
Heating Central
Cooling Ceiling Fan(s), Central
Flooring Carpet, Laminate, Tile
Fireplaces Number 1
Fireplaces Type Insert, Living Room
Window Features Dual Pane Full
Appliance Dishwasher, Disposal, Microwave, Free Standing Electric Range
Laundry In Garage
Exterior
Exterior Feature Uncovered Courtyard
Parking Features Attached, Garage Facing Rear
Garage Spaces 2.0
Fence Back Yard, Wood
Utilities Available Cable Available, Public, Electric, Internet Available
Amenities Available Pool
Roof Type Composition,Tile
Porch Uncovered Patio
Private Pool No
Building
Lot Description Low Maintenance
Story 2
Foundation Slab
Sewer Public Sewer
Water Public
Level or Stories Two
Schools
Elementary Schools Elk Grove Unified
Middle Schools Elk Grove Unified
High Schools Elk Grove Unified
School District Sacramento
Others
HOA Fee Include MaintenanceExterior, MaintenanceGrounds, Pool
Senior Community No
Tax ID 117-0720-004-0000
Special Listing Condition None

GET MORE INFORMATION

REALTOR® | Lic# 01210789






