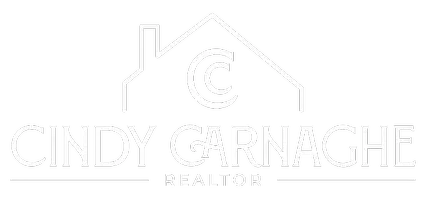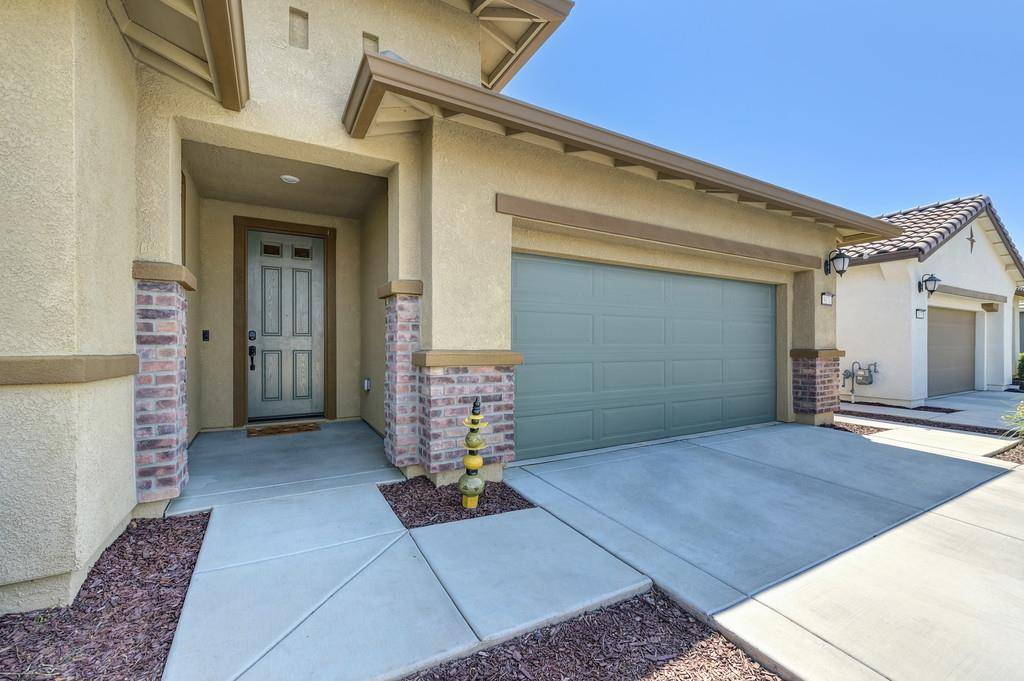3 Beds
3 Baths
2,206 SqFt
3 Beds
3 Baths
2,206 SqFt
OPEN HOUSE
Sat Jul 05, 10:00am - 2:00pm
Fri Jul 04, 10:00am - 2:00pm
Key Details
Property Type Single Family Home
Sub Type Single Family Residence
Listing Status Active
Purchase Type For Sale
Square Footage 2,206 sqft
Price per Sqft $287
Subdivision Vineyard Creek
MLS Listing ID 225088240
Bedrooms 3
Full Baths 3
HOA Fees $210/mo
HOA Y/N Yes
Year Built 2021
Lot Size 6,708 Sqft
Acres 0.154
Lot Dimensions 1x1
Property Sub-Type Single Family Residence
Source MLS Metrolist
Property Description
Location
State CA
County Sacramento
Area 10829
Direction Waterman Road North, left on Thimbleberry Drive, right on Golden Stars Way, right on Beach Pine Way then left on Vervain Way.
Rooms
Family Room Great Room
Guest Accommodations No
Master Bathroom Shower Stall(s), Double Sinks, Walk-In Closet, Quartz, Window
Living Room Great Room
Dining Room Breakfast Nook, Dining Bar, Space in Kitchen, Formal Area
Kitchen Pantry Closet, Quartz Counter, Slab Counter, Island w/Sink
Interior
Interior Features Formal Entry
Heating Central
Cooling Ceiling Fan(s), Central
Flooring Carpet, Vinyl
Window Features Dual Pane Full,Window Coverings,Window Screens
Appliance Gas Plumbed, Built-In Gas Range, Gas Water Heater, Dishwasher, Disposal, Microwave, Plumbed For Ice Maker, Self/Cont Clean Oven
Laundry Cabinets, Dryer Included, Sink, Gas Hook-Up, Washer Included, Inside Room
Exterior
Parking Features Garage Door Opener, Garage Facing Front
Garage Spaces 2.0
Fence Wood
Utilities Available Cable Connected, Public, Natural Gas Available
Amenities Available Pool, Clubhouse, Rec Room w/Fireplace, Exercise Court, Recreation Facilities, Exercise Room, Game Court Exterior, Spa/Hot Tub, Gym, Park
Roof Type Tile
Topography Level
Street Surface Paved
Accessibility AccessibleDoors, AccessibleFullBath
Handicap Access AccessibleDoors, AccessibleFullBath
Porch Back Porch, Covered Patio
Private Pool No
Building
Lot Description Auto Sprinkler F&R, Close to Clubhouse, Curb(s)/Gutter(s), Gated Community, Shape Regular, Street Lights, Landscape Back, Landscape Front, Low Maintenance
Story 1
Foundation Slab
Builder Name Lennar
Sewer Sewer in Street, In & Connected, Public Sewer
Water Public
Architectural Style Contemporary
Level or Stories One
Schools
Elementary Schools Elk Grove Unified
Middle Schools Elk Grove Unified
High Schools Elk Grove Unified
School District Sacramento
Others
HOA Fee Include MaintenanceExterior, Pool
Senior Community Yes
Restrictions Age Restrictions,Exterior Alterations,Parking
Tax ID 065-0370-005-0000
Special Listing Condition None
Pets Allowed Yes
Virtual Tour https://fusion.realtourvision.com/idx/284614

GET MORE INFORMATION
REALTOR® | Lic# 01210789






